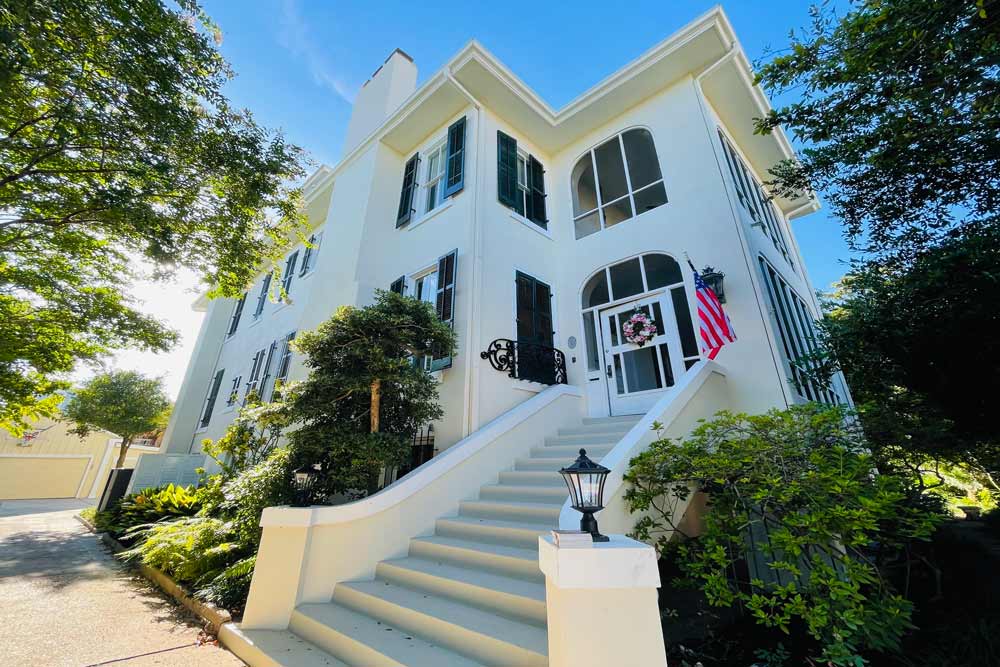Our History
The house was built by E.W. Smith and originally designed as a wood frame two-story sticking wood structure with two southern exposure porches. The copper roof replaced the old metal one and the arches and screened porches became the hallmark of the old house. The original construction cost was $5,317 in 1907 and the remodeling in 1923 was triple that amount!

The floors are quarter sawed heartwood pine- "well oiled" to Mr. Hawley's directions. No detail was left to chance in the design of the home and Mr. Hawley's handwritten notes regarding the exact location of the light fixtures, the double stairwells, as well as the size of the large rooms with adjoining bathrooms all, were noted among the papers found in the attic.
We guard these relics with our life and appreciate the fact that we still have more boxes of personal documents, letters, and photographs left in our attic.
The stucco exterior with the extensive arched porches creates an amazing retreat from the Texas heat. Every bedroom has its own porch equipped with "sleeping" beds which definitely serves as a delightful place to retreat and catch the Gulf breezes.
Mrs. Sarah Davis Hawley, an avid gardener specializing in citrus trees, filled the garden with plants typical of that era. Her great-granddaughter on a recent visit to our home recalled the beloved orange trees and oleanders- which proudly bear Sarah's name. Fortunately, I was able to locate two plants that are near the north wall by the garage area.
The southeast portion of the lawn was reserved for a chain link fenced chicken coop, which I thought was a dog run. This portion of the yard has served as a "sick bay" for recovering plants and I have to say everything does well there! I found three glorious Lady Banks roses that have 4-inch trunks and the current pergola and "secret garden" grew from the vision of a shaded retreat with a panoramic view of the garden framed by these old roses. Finally, they are blooming again but only in the spring!
Sarah and Harry Hawley died in 1952 and their daughter Sarah Hawley Creson lived here until 1983. The house was sold to the Catlow's who ran the house as a popular bed and breakfast known as "The Virginia Point Inn" and during that time Tom Catlow planted Tabor Azaleas that line the west wall of the garden.
He added the Bradford Pears and some of the palms and Crape Myrtles in the rear of the house. Eleanor Catlow, a wonderful cook, and hostess used the current rose garden as a kitchen garden filled with herbs and vegetables.
Ms. Sarah's, our affectionate name for the house, underwent a second renovation in 2000. The stucco has been sealed and the cracks repaired with a new polymer, which allows for the contraction and expansion in humid weather.
The copper screens were replaced and the shutters repaired and painted. According to the Masonry Institute the soft citrus color "gazebo white" was popular in the '20s when the house was remodeled the first time and we wanted to give her a little color as we sealed her old Asiatic stucco.
The repairs took a full year and the house was covered with scaffolding!
The house was purchased in May of 2021 by Robert and Pam Fleetwood and they updated and added to the gardens that had damage from the 2021 freeze.
1907
The house was designed to catch the breezes and at the time of the construction in 1907 included vents throughout the house, which were later used when central air-conditioning was added in the '70s.
1923
The home was completely redone and represents a creative blend of Prairie, Mission, and Craftsman architectural styles, which makes the house almost timeless in its design.
1952
Sarah and Harry Hawley died in 1952 and their daughter Sarah Hawley Creson lived here until 1983.
1953 - 1997
The house was sold to the Catlow's who ran the house as a popular bed and breakfast known as "The Virginia Point Inn" and during that time Tom Catlow planted Tabor Azaleas that line the west wall of the garden.
1997
Upon Mr. Catlow's death, the house was sold again to two physicians, the Rosebraughs, who sold the house to Gail and Bill Jacobs in August of 1997.
2000
Ms. Sarah's, our affectionate name for the house, underwent a second renovation in 2000.
2021
The house was purchased by Robert and Pam Fleetwood and they have updated and added to the gardens that had damage from the 2021 freeze.